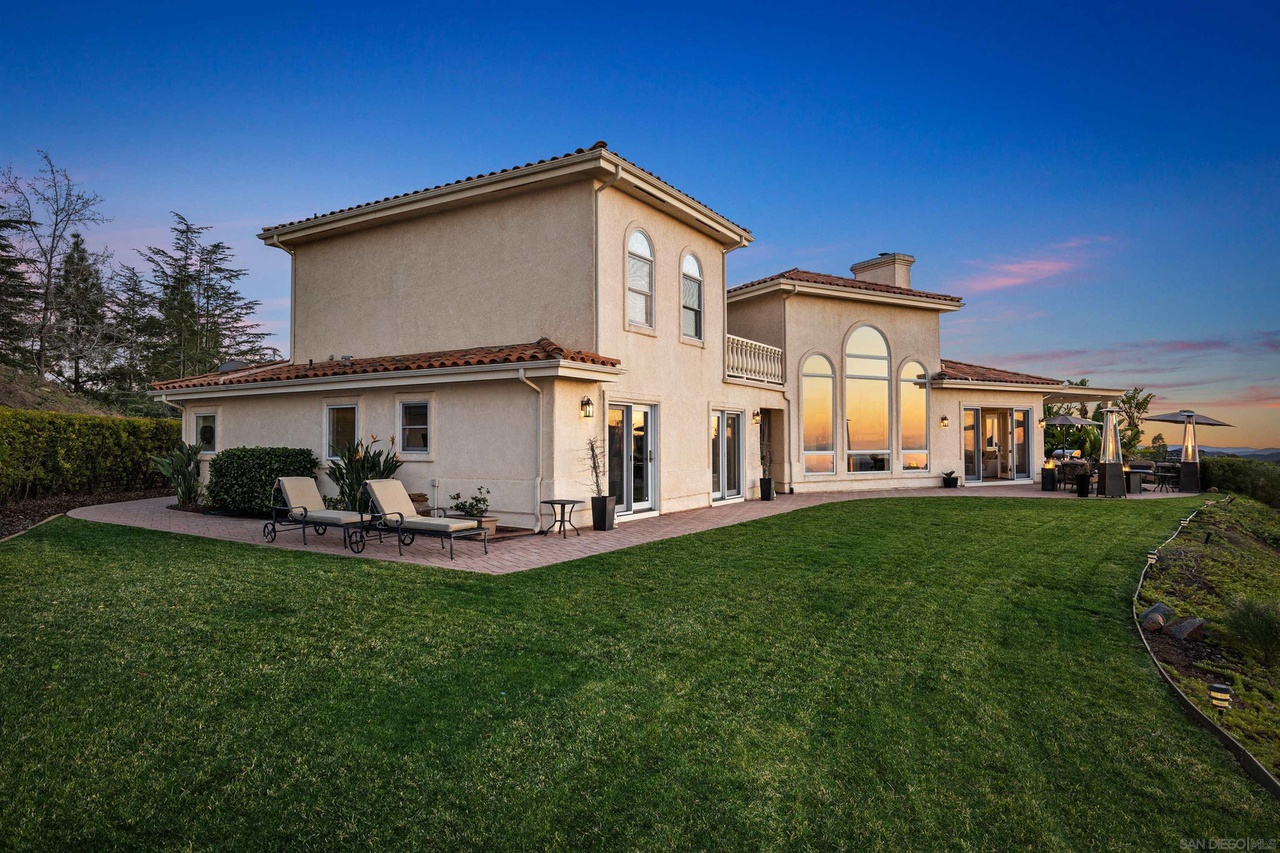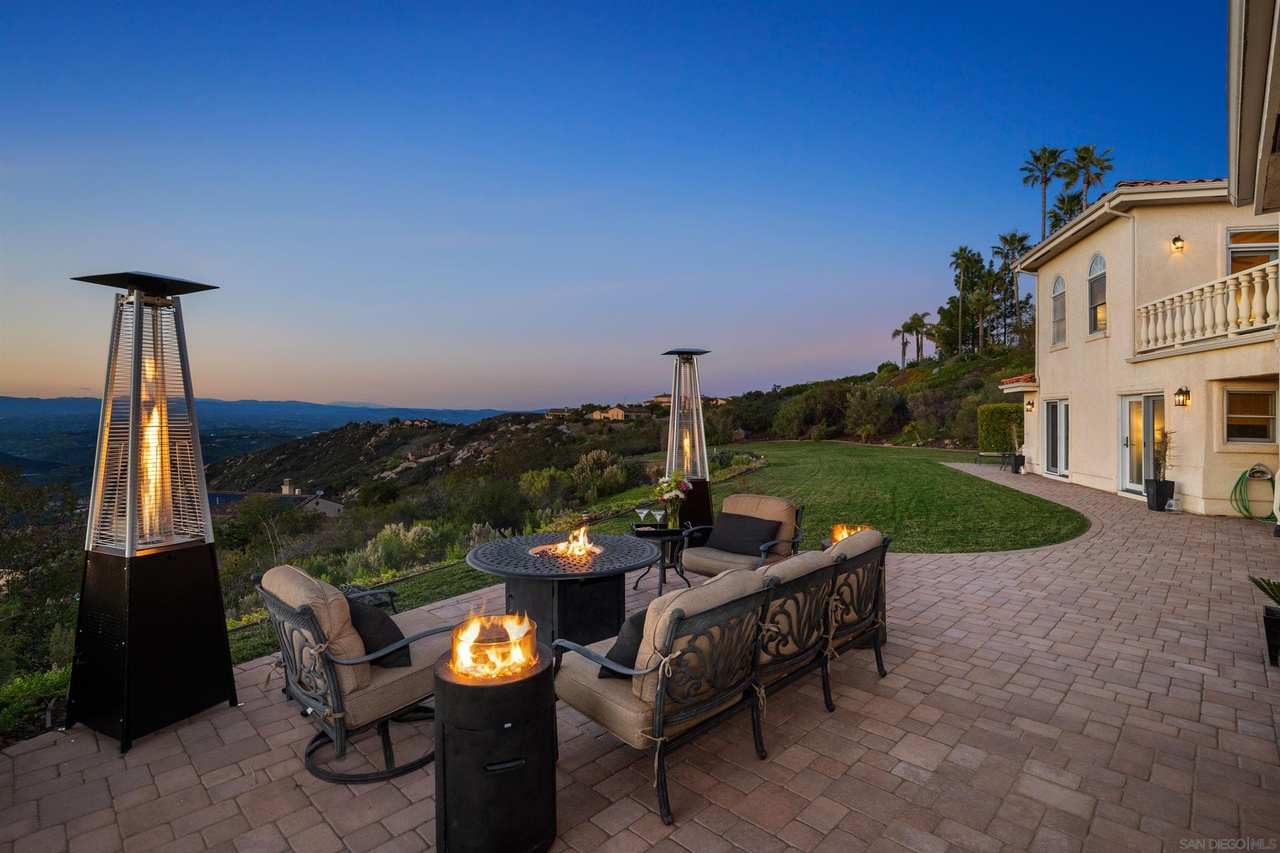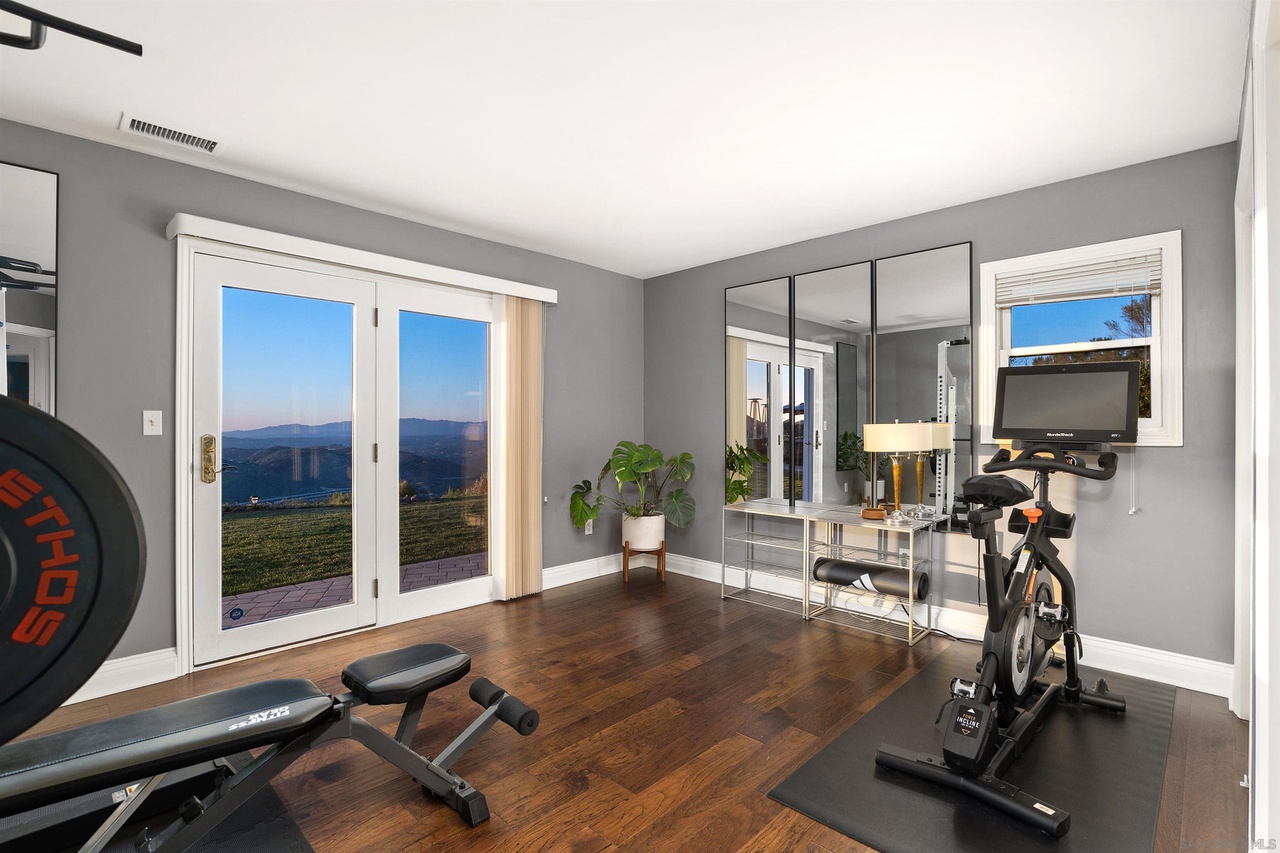9640 Welk View Dr
Welcome to your dream home, a turnkey, architecturally designed paradise nestled on top of the highly sought-after Rimrock Estates gated community. This estate is situated on 1.18 acres w/ unmatched 180-degree VIEWS & luscious green fully manicured landscaping in the front & back yard. The open-concept home boasts a chef’s kitchen, breakfast nook, formal dining room, family room, & living room, all w/ breathtaking unobstructed views. The main living room features a double-faced fireplace shared with the open-concept kitchen & family room. The 3 bedrooms on the main floor, all with en-suite bathrooms, offer great space for an office or gym. The private primary suite is located on the 2nd floor w/ a large walk-in closet, complete with a full-sized washer & dryer. The large master bathroom features an oversized shower & soaker tub including a second private patio. Off the primary bedroom, there is a private retreat & ocean view deck. The home is filled with natural flowing light from the numerous oversized windows & glass doors. The private backyard offers plenty of space for entertaining & an abundance of privacy. The large lot also provides the possible opportunity to build an ADU to maximize the property's potential. This stunning & exceptional property boasts an expansive & picturesque escape. This property offers the epitome of luxury living. With its spacious & well-designed interior, breathtaking views, & ample outdoor space, this home is the perfect place to entertain guests, host events, & relax in style. This property is sure to exceed your expectations!
Experience the grandeur of this Mediterranean-style home as you approach along the long & private driveway, framed by groomed boxwoods & set amongst towering trees & manicured landscaping. These picturesque grounds lead you & your guests to the beautiful residence. This remarkable residence combines unique architectural elements with a spectacular setting, enhanced by sweeping vistas of the natural surroundings & mountains. As you enter the home through the double doors, you are greeted with a dramatic & breathtaking entryway. The ample, bright light flowing throughout the entire home creates an elegant & airy atmosphere, bringing a fun & relaxing experience & bright energy to the space. The property offers a large living room anchored by arched windows for dramatic views, mixed-wood flooring throughout, & tall baseboards that create a sense of grandeur & elegance. The soft closing drawers, canned lighting, & upgraded modern light fixtures add a touch of luxury & sophistication. The marble in the downstairs bathroom & the curved Juliette balcony at the top of the staircase are just a few of the many elegant details that set this home apart & give it so much character. Imagine waking up to the sunrise over the mountains & ending your day with beautiful sunsets cascading over the ocean & valleys. The location of this property is truly one of a kind, perched atop a mountain, you will be able to see snow-capped peaks, the ocean, & the mountains from all vantage points in the home & from outside. Some days, you will find yourself above the clouds, with the majestic mountain peaks peering out like islands in the sky. The sunrise & sunsets here are truly breathtaking, with the colors of the sky changing throughout the day; it is a sight you will never tire of. The kitchen is the heart of the home, & this one is truly exceptional. The kitchen is filled with light-infused spaces & features a large island with a prep sink, ample counter space & seating, & top-of-the-line stainless steel Thermador appliances. The 6-burner gas stove is a chef's dream, & the formal dining room is perfect for hosting elegant dinner parties. The dining area is surrounded on one side by a wine display & is flanked by huge glass partitions to take advantage of the breathtaking views. The nook off the kitchen is perfect for intimate gatherings. The kitchen is designed to be functional, yet also stylish & luxurious, making it the perfect space for entertaining & everyday living. The primary suite is a true oasis, designed for luxury & relaxation. The oversized shower, soaker tub, & double vanity sink create a spa-like atmosphere, perfect for relaxing. The makeup vanity area provides ample space for getting ready, while the tiled floors add a touch of elegance to the bathroom. The primary bedroom's large built-in luxury master closet offers ample space for all your clothing, accessories, so you can keep your wardrobe organized & accessible plus a W/D in the closet. The crown jewel of the primary suite is the large private balcony, featuring spectacular views. The open-concept family room boasts built-in bookshelves & shares a double-faced fireplace with the living rooms creating a cozy & inviting atmosphere. With direct access to the backyard, it is masterfully designed for entertaining.The outdoor spaces are indeed an extension of the living areas, making them ideal for indoor-outdoor living.The spacious backyard boasts a turf lawn & a large, paved patio area, making it the ideal spot for hosting guests & enjoying the stunning views. The landscaping is meticulously maintained, adding to the property's overall beauty & serenity. Including a three-car garage w/ storage cabinets, providing ample space for vehicles & additional storage. The property's unique design & location make it an ideal choice for those who value privacy and luxury living in a natural setting. This property is a rare opportunity to own in the highly sought-after Rimrock Estate gated community!




Container Guide
Interested
In Welk View Dr?


 Close
Close
